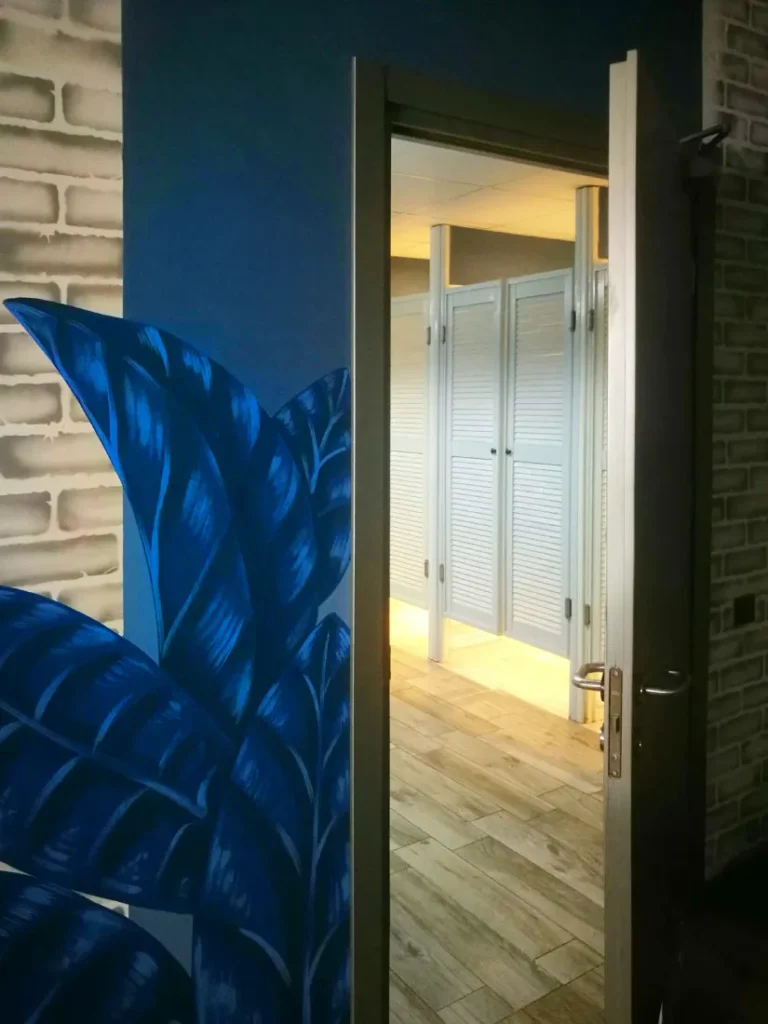A Testament to Luxury Office Interior Design
A sophisticated luxury office interior design project exemplifies modern interior design and elegance.
In three years, six design phases, a total interior project area of 8700 m2, have been completed for the Evolution office building complex in the Georgian capital of Tbilisi.
Each building floor boasts a unique design inspired by Georgia's rich cultural heritage and diverse landscape.
A Harmonious Fusion of Function and Aesthetics
The complex's main building serves various functions, from office and conference spaces to a staff cafe and gym.
Our team has expertly crafted a unified design concept for the entire building, ensuring that each floor reflects traditional and distinctive elements of Georgia.
Artistic Collaboration and Innovation
Collaborating with renowned Georgian artist Musya Qeburia, Neoklasika has enhanced the design concept with exquisite murals.
The result is an aesthetically pleasing and client-oriented environment that embodies innovation, practicality, and elegance. The meticulously designed interiors prioritize employee well-being, creating an inviting atmosphere for work and leisure.
Interior Inspired by Georgia's Rich Cultural Landscape
The 1st floor pays tribute to eastern Georgia, showcasing the architectural prowess of Tbilisi, the country's economic and cultural capital.
The 2nd floor features motifs inspired by the majestic mountains of northern Georgia, capturing the essence of the Caucasus peaks.
On the 3rd floor, Neoklasika celebrates western Georgia's coastal charm, exemplified by the famous resort city of Batumi, with its sun-kissed beaches and azure waters.
The building's cafe is thoughtfully designed to provide a relaxing space for employees to unwind.
Nature-Inspired Basement Interior Design
The basement floor's interior design highlights the natural beauty of southern Georgian landscapes, encapsulating the region's essence.
Neoklasika's signature approach of blending local patterns and colour combinations with modern open office design principles and corporate colour schemes shines through in this project, providing a luxurious and timeless office environment.
















